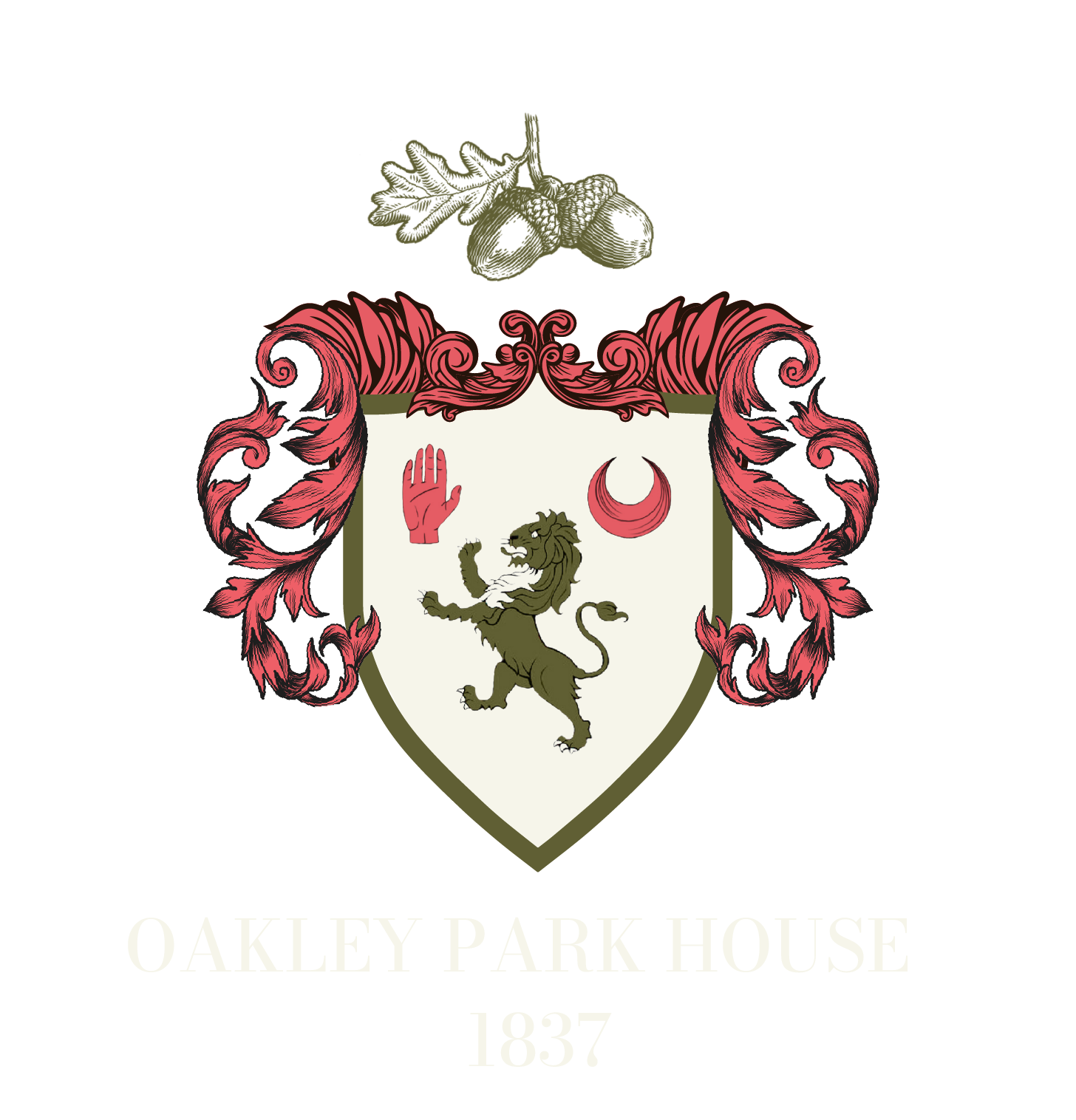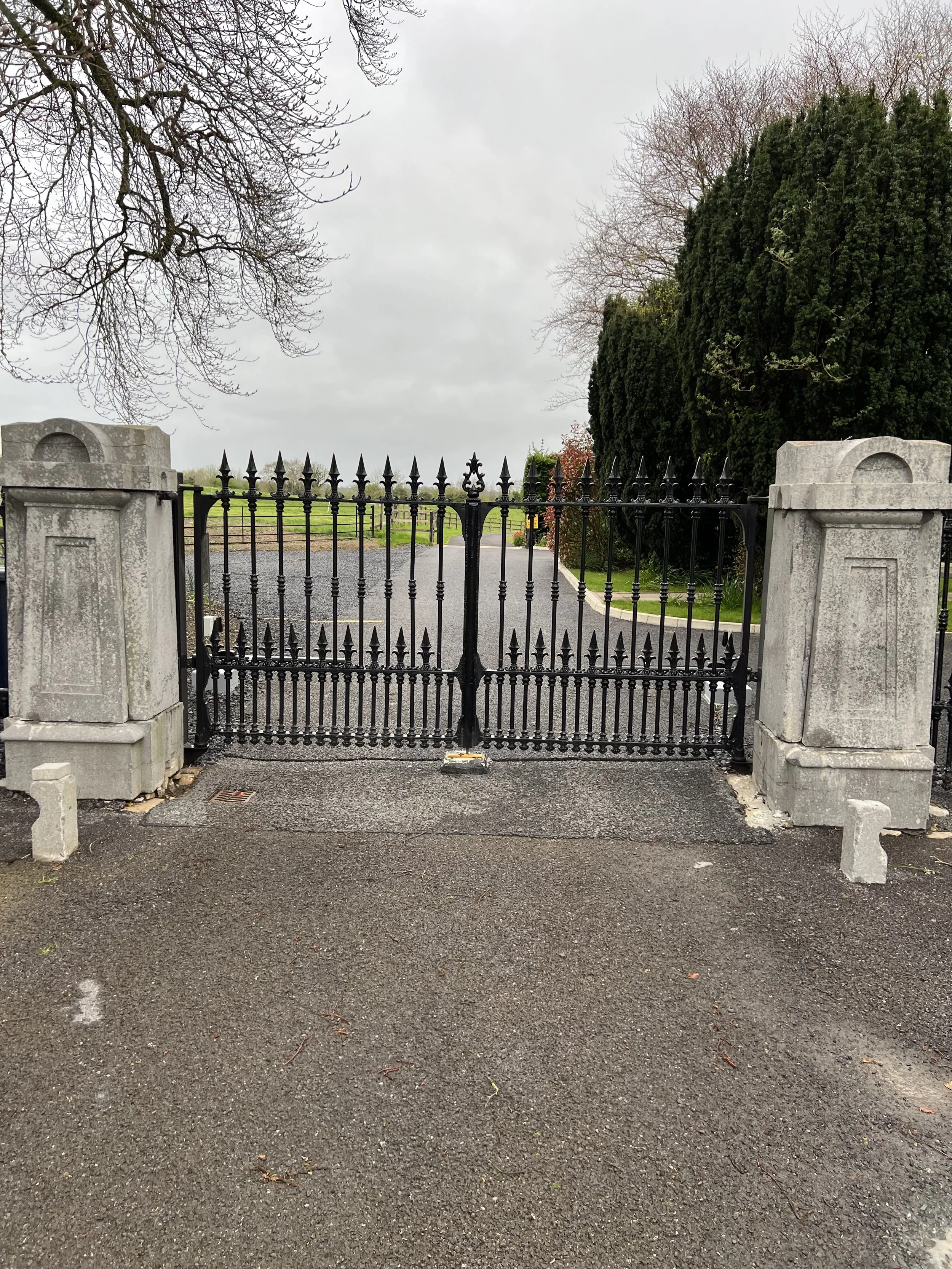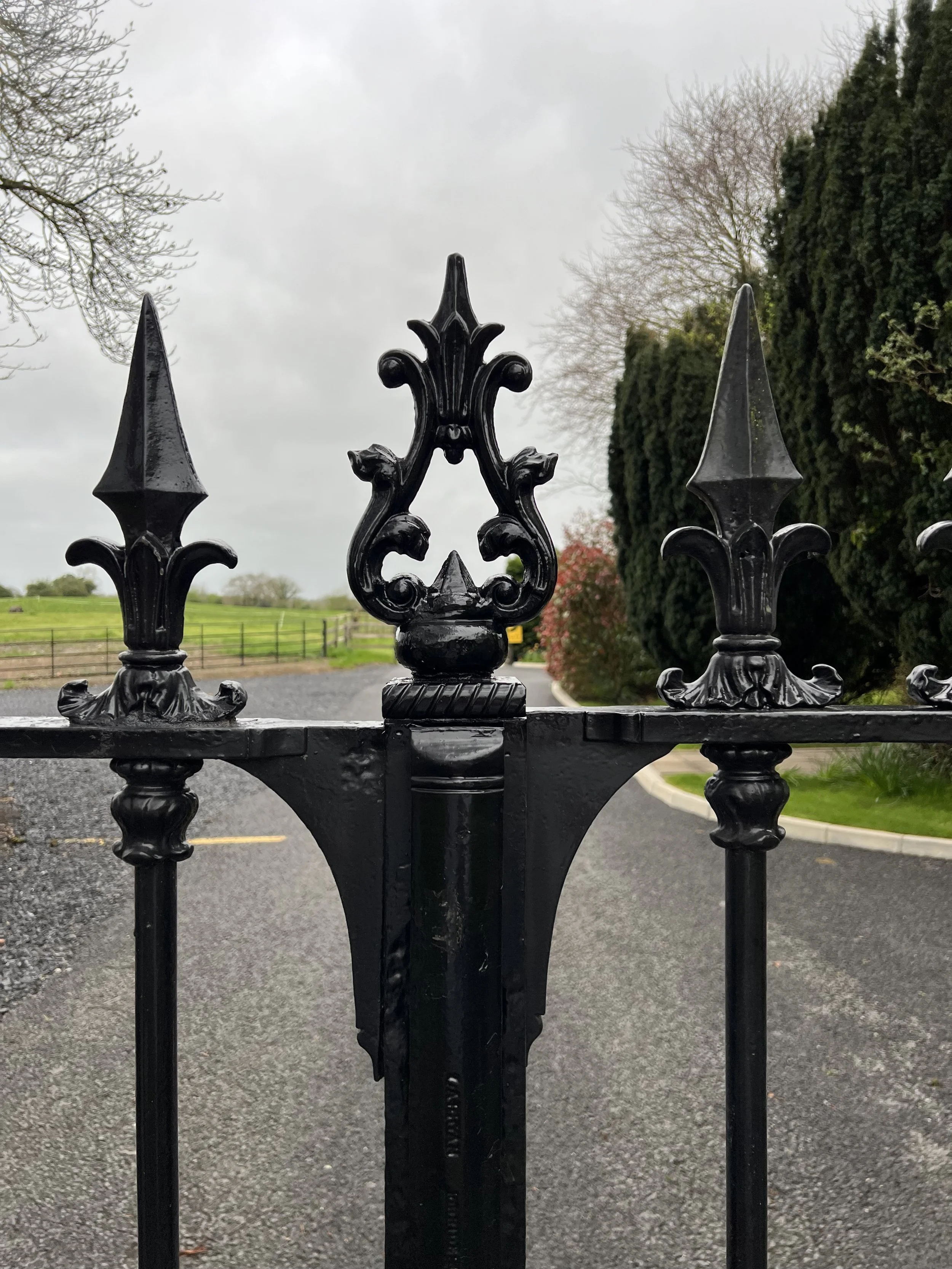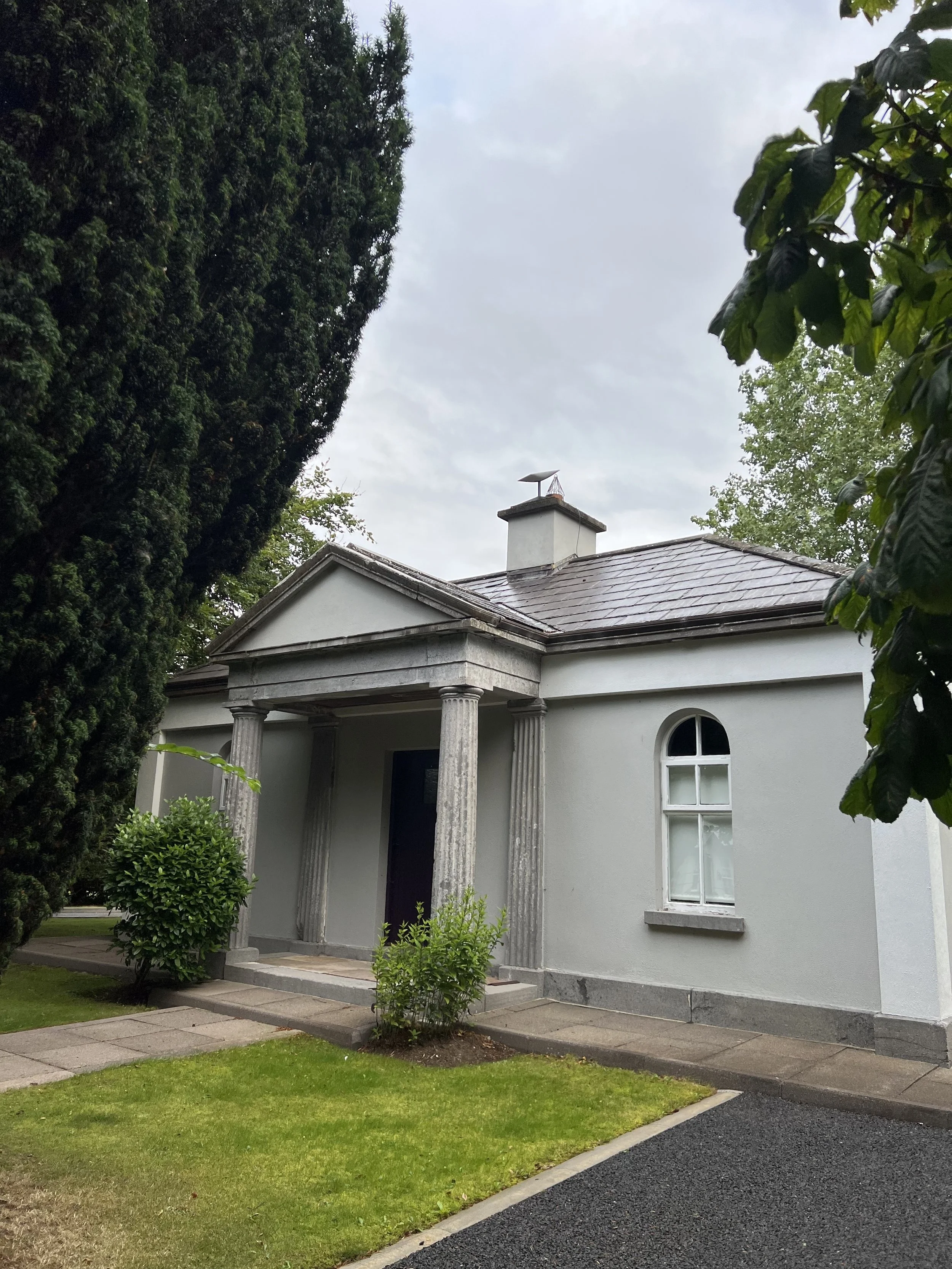Oakley Park
A Morrison Architectural Legacy
Professor Terence Dooley is the Director of the Center for the Study of Historic Irish Houses and Estates at Maynooth University.
A study on Oakley Park was conducted by Conservation Architect Matthew "Mattie" Shinnors (Dip Arch, B.Arch. Sc. MRIAI).
Architectural Attribution
According to Mr. Shinnors and Professor Dooley, there is sufficient evidence to attribute Oakley Park’s architecture to the renowned father-son duo, Richard & William Vitruvius Morrison.
Key Historical Dates
Oakley Park was built between 1837-1838
William Morrison (son) passed away in 1838
Richard Morrison (father) passed away in 1849
Architectural Similarities
Oakley Park shares distinct characteristics with other Morrison-designed estates, including Ballyfin, Fota House, and Castle Morres:
Entrance Features: The entrance wall, trapezoidal-shaped piers, and gates closely resemble Morrison's work on these estates.
Front Door Design: The doorway’s sloping stone casing, narrowing from bottom to top, is a signature Morrison detail.
Greek Revival Columns: Classic tapered, fluted columns, a hallmark of Morrison’s Greek Revival style.
Portico Connection: The lodge portico and house portico are designed as a cohesive architectural element.
Natural Lighting Innovation: Morrison frequently used skylights to illuminate interiors. Oakley Park features a round leaded glass domed skylight, similar to those in other Morrison homes.
Wine Cellars: The brick-arched niches in Oakley Park’s wine cellars match those found in Ballyfin and Fota House.
The architectural details of Oakley Park strongly align with Morrison’s signature style. The Morrisons’ work reflects a deep admiration for classical Greek design, blending elegance with structural ingenuity.


















